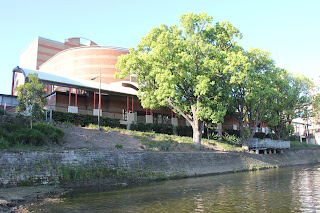2012年10月2日星期二
2012年9月11日星期二
2012年8月29日星期三
2012年8月15日星期三
2012年8月1日星期三
2012年6月13日星期三
2012年4月26日星期四
project 2 Submission
Analytical Studies
Study 1 - Space and Volume Subdivision
-relationship of public to more private spaces
Ground Floor
First Floor
- In the first image, outside to inside areas represented by layers of green, from light green to dark green, the darkest green area is the original house, and Gehry built additional part around it which blurs the distinction between outside and inside area, this new part linked the inside and outside areas together and made the house unitize.
- The blue part in the second image is the private space inside the house and all the other part of the house can be the public space, guests can move freedom inside and outside the house, and sometimes you move to outside without noticed.
- In the third image, I kind of combined the first two images, combine the inside&outside, private&public and create a new relationship between them. The orange and green color is the public space of the house, and the green part is still the transition area between inside and outside.
- The fourth image is further space subdivision of the third one, i use color tone represent the different room function in different zones, and this will explain in next part.
- Space can be shown in the plan images above, but the volume must be shown in a actual model, I only made the inside space&volume of the house and can be seen clearly Gehry create the green zone to bring outside in, and bring inside out. Gehry goods at create areas that halfway between interior and exterior.
- Moreover, in the green zone, he designs two special windows to make response to the beautiful view cross the street and also gives a bright environment to his wife, cooking become the most wonderful time. The geometric windows reflects the street light across the road and made this light go along the kitchen side of the house. Gehry's house are not objects for purely aesthetic satisfaction, it's shape is the requirement and wishes of the owners.
Study 2 - Closely look at the relationship between the detail and the whole in the house
Whole view of kitchen side
Look inside through dining room window
View from western side into the kitchen
View from the window on the corrugated metal
View from inside of the kitchen 1
View from inside of the kitchen 2
Looking at the dining room window
See through the dining window
The next study I'm focusing on is the detail in the house, the kitchen is the most interesting part that attracts me, so I made a large scale of the kitchen part, try to experience what's the real feeling will be inside that kitchen, and maybe I can understand why Gehry doing these.
From above, there are some photos that I took from my model and try to feel what's the feeling inside the real kitchen. I will attract by the beautiful view across the street.
- "The windows,I wanted to make them look like they were crawling out of thing. At night, because this glass is tipped, it mirrors the light in, so when you're sitting at this table you see all these cars going by, you see the moon in the wrong place, the moon is over there but it reflects here...and you think it's up there and you don't know where the hell you are... " - Frank Gehry
- No matter the windows or the house itself, it express the pluralism of those divided into diverse social groups and immersed in the unceasing flow of automobiles. A pluralism that without a doubt reflects the ethnic diversity of American society, but which clearly also reminds us the unyielding determination Americans in defending individual rights.- Moneo, Rafael
- For Gehry, the form of house is not something closed and perfect.The Gehry House has no preliminary idea, there is no vision of what the construction will be, it just build through time of what originated as a dialogue between primary, elemental shapes.
Study 3 - Formal Devices and Geometric - Windows
The third study i'm working on is the formal devices & geometric of the window in Gehry's house. These Geometric shapes have been taken from the four elevation of the house and the scale of the old part & new part of windows forms a big contrast.
- The original house have small and cubic windows and the new part of house which Gehry designed, got all kind of free-form windows, some are rectangle, some are triangle, the shapes of the windows have no limitation, all depending on the function and the view of the surroundings.
- "How can those people have enjoyed the view of the sky and those trees while the house was going up, only to lose it in the end?" - Frank Gehry, this clearly explained why Gehry open the kitchen ceiling and made the window like that.
订阅:
评论 (Atom)

























































